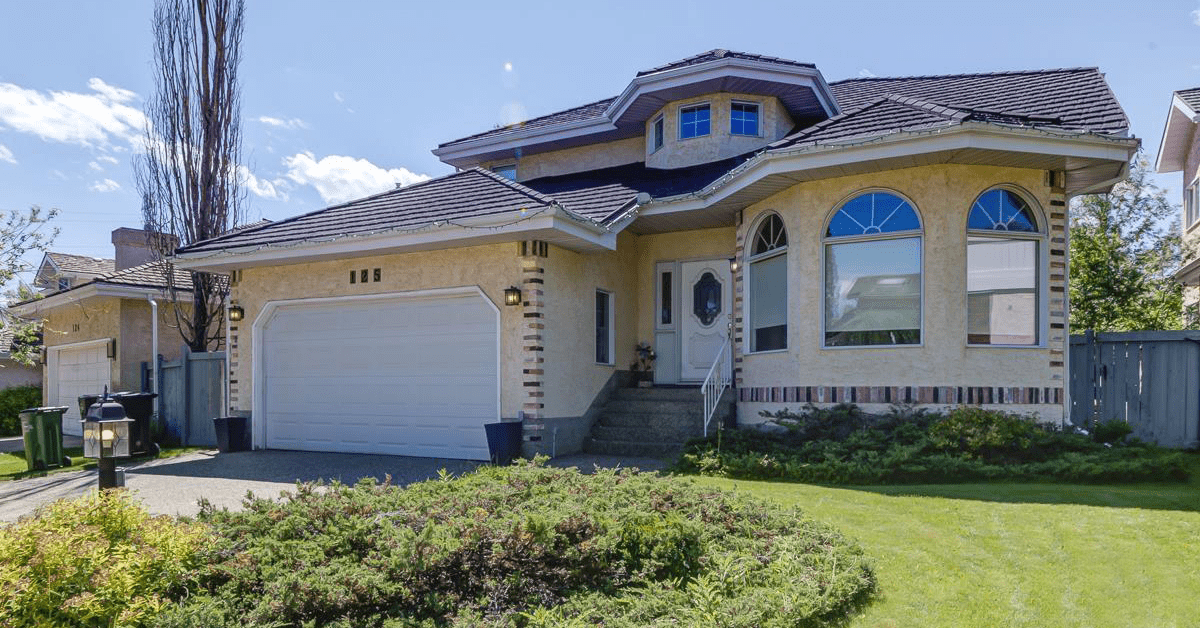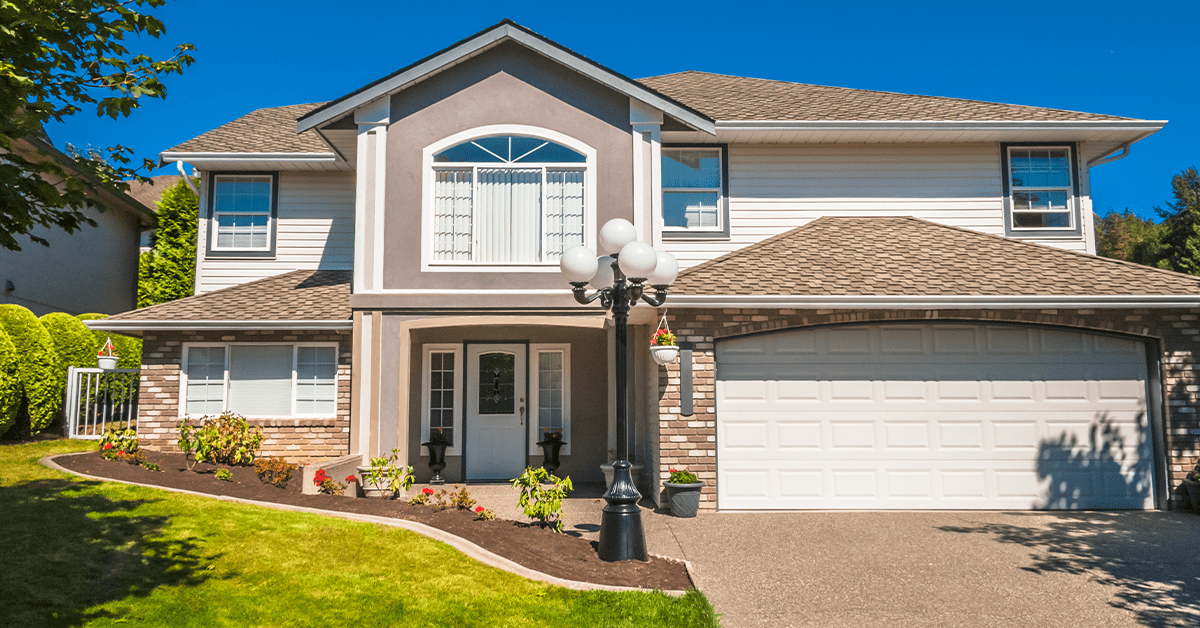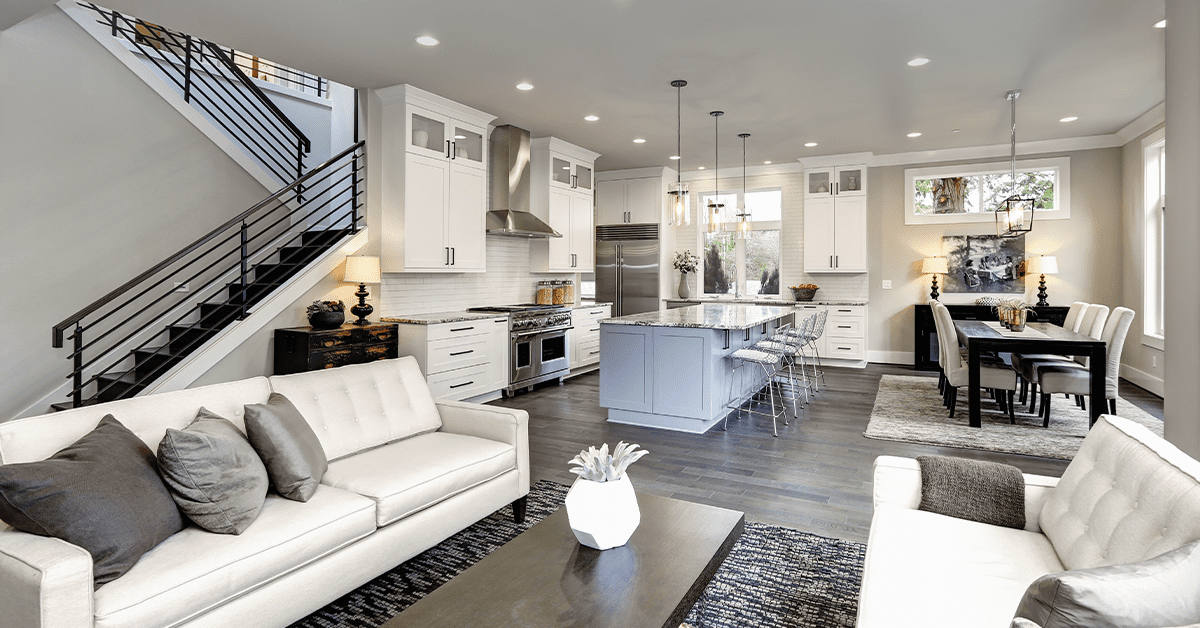
Luxury Living in Edmonton: Ogilvie Ridge
September 16, 2022 7:00 am
Located along the Whitemud Creek Ravine, Ogilvie Ridge sets the standard for luxury living in a nature-friendly neighbourhood. Part of Southwest Edmonton’s greater Riverbend district, this scenic community is defined by walking trails, tree-covered parks and open green spaces. What’s more, residents enjoy having sports fields, tennis courts, playgrounds, and a unique water feature within arms’ reach.
Overall, Ogilvie Ridge is a quiet, family-oriented neighbourhood known for its recreation-friendly amenities, laid-back atmosphere and high-end single-family homes.
Community Profile
Spread over an 88.4-hectare area, Ogilvie Ridge is bounded by Rabbit Hill Road to the west, Whitemud Creek Ravine to the north and east and a utility corridor to the south. Proximity to the North Saskatchewan River Valley is considered one of Ogilvie Ridge’s most notable features, with several areas extending directly into the ravine. As a result, Ogilvie homeowners enjoy some of the best river and ravine-side views in the city.
One of nine communities comprising the Riverbend area, Ogilvie Ridge was established in the 1980s and was largely complete by the end of the 1990s. Before the neighbourhood’s development, the land was primarily used for agriculture. Spacious single-family homes account for over 80% of home styles in the area, centred around a naturalized park and green space. Duplexes make up all remaining home styles in Ogilvie Ridge, rounding out the remaining 17% of residences.
Ogilvie Ridge was named after James H. Ogilvie, a lawyer, politician and WWI veteran. A Nova Scotia native, Ogilvie attended the University of Alberta in 1914 and served as City of Edmonton alderman from 1932 to 1948.
Price Range and Housing Stock
Detached homes in Ogilvie Ridge are above average in size and feature an average of four bedrooms, four bathrooms and 2,200+ square feet of living space. Home styles in the area are also considered highly diverse and consist of everything from renovated bungalows and bi-levels to two-storey homes. Oversized double and triple attached garages are also standard to the area, as well as large lots with mature trees and landscaping.
Here too, semi-detached homes in Ogilvie Ridge have been meticulously maintained. They also offer many of the same benefits as the area’s larger detached homes (including finished basements, open floor plans and ravine views) at a fraction of the cost. Typically priced in the mid-300s, duplexes in the community include an average of three bedrooms and bathrooms, 1,200 square feet of renovated living space and attached garages.
Part of Ogilvie Ridge’s luxury status stems from its outstanding location. As a result, home prices tend to fare higher than the Edmonton average:
Average home price in Ogilvie Ridge: $552,000*
Minimum: $325,000
Maximum: $750,000
Are you thinking of selling your luxury Edmonton home? Check out our latest post: Our Top Tips For Selling a Luxury Home
Standard Luxury Features
Though most properties were constructed during the 1980s, they’re all but outdated. Well-maintained, many Ogilvie Ridge homes have been renovated to showcase the latest in luxury features and finishes.
These may include:
- Brand new systems and appliances (energy-efficient kitchen appliances, furnaces, tankless hot water systems, HVAC, etc.)
- Spa-like ensuites featuring everything from standalone soaker tubs and walk-in glass showers to his and hers vanities and in-floor heating
- Stone countertops (granite, marble, quartz, etc.)
- Modern cabinetry
- Stainless steel appliances
- Tile backsplashes
- Natural and/or engineered hardwood flooring
- Open floor plans
- Formal dining and living rooms
- Large walk-in closets
- French doors
- Bay windows
- Vaulted/coffered/9 ft. high ceilings
- Skylights
- Flex rooms and bonus rooms
- Large mudrooms
- Wet bars
- Fully finished basements/rec rooms
- Walkout basements
- Gas fireplaces
- Hot tubs and saunas
- Professional/mature landscaped front and rear yard spaces
- Composite decks and patios
- Underground sprinkler systems
- Etc.
Local Amenities
In addition to parks, tennis courts, walking trails and the nearby ravine, Ogilvie Ridge is home to an active community league. The nearby Derrick Golf and Winter Club also provides families with first-class private club amenities, including a championship golf course, swimming pool, fitness amenities and an array of social activities.
Ogilvie Ridge sits near several major commuter roads such as 23rd Ave, Whitemud Drive and the south Anthony Henday. These major thoroughfares provide convenient access to popular South and West Edmonton amenities, including the Currents of Windermere, Fort Edmonton Park, West Edmonton Mall and the Snow Valley Ski Club.
See also: Your Guide to Southwest Edmonton Real Estate
Ogilvie Ridge Designated Public Schools: George H. Luck School, Riverbend School, Strathcona School
Ogilvie Ridge Designated Catholic Schools: Archbishop Joseph MacNeil Junior High School and Mother Margaret Mary Senior High School
Additional amenities near Ogilvie Ridge include:
- Confederation Leisure Centre
- Jagare Ridge Golf Club
- Kinsmen Twin Arenas
- Rainbow Valley Park
- Riverbend Square Shopping Centre
- River Ridge Golf and Country Club
- Sir Wilfrid Laurier Park
- Snow Valley Ski Club
- South Edmonton Common – 172+ brand name stores, Cineplex Odeon, The Rec Room, etc.
- South Park Centre – Walmart, coffee shops, numerous retailers and restaurants
- Southgate Centre – 165+ retailers, banking institutions, restaurants, etc.
- Southpoint Centre – Miscellaneous services and retailers, restaurants, grocers, etc.
- Terwillegar Community Recreation Centre
- Terwillegar Heights Centre
- Terwillegar Park
- Twin Brooks District and Nature Park
- Whitemud Park
- William Lutsky Family YMCA
- Windermere Golf and Country Club
- And more
*Average prices subject to change based on current real estate inventory
Are you considering buying a luxury home in Edmonton? As one of Edmonton’s leading real estate teams, the Terry Paranych Real Estate Group has the skills, professionalism, and experience to find the perfect high-end home to match your distinct tastes and lifestyle. For more information, don’t hesitate to get in touch with us.
We also invite you to take advantage of our free luxury buyer’s resources below:
Our Exclusive Luxury Real Estate Listings: Explore Edmonton’s latest luxury listings according to property type:
The Terry Paranych Group Dream Home Finder: Make your new luxury home dream a reality with the help of our personalized Dream Home Finder.
Related:
- Luxury Living in Edmonton: Oleskiw
- 7 Essential Home Features for Move-Up Buyers
- Luxury Living in Edmonton: Westbrook Estates
Photo credits: shutterstock.com
Tags: spotlightCategorised in: Communities
This post was written by Terry Paranych Real Estate Group




